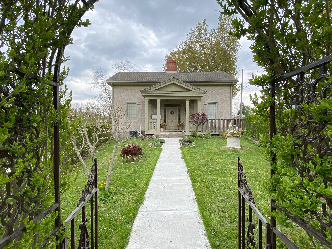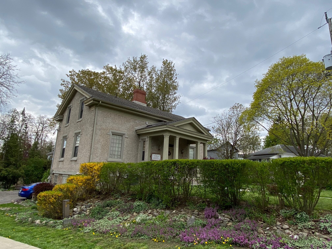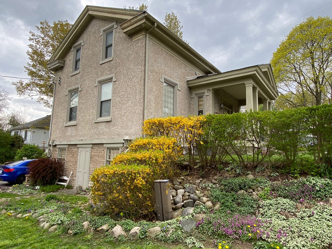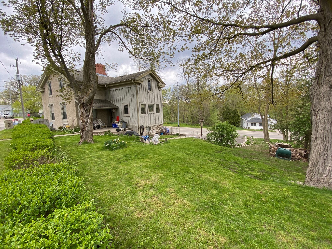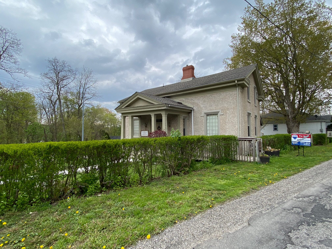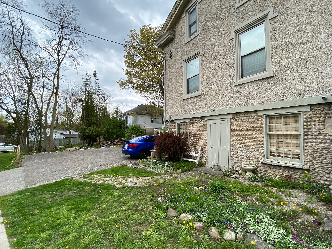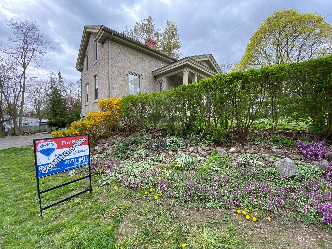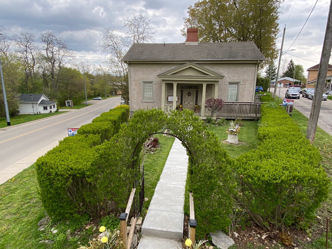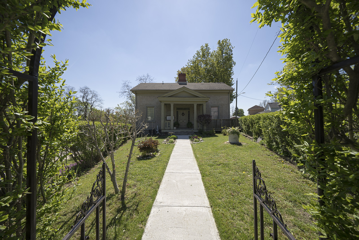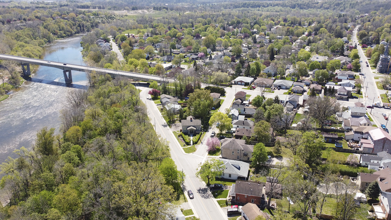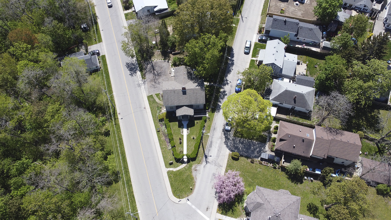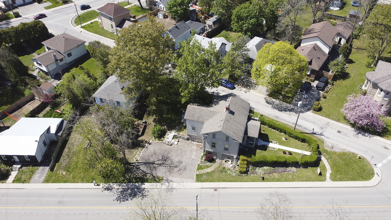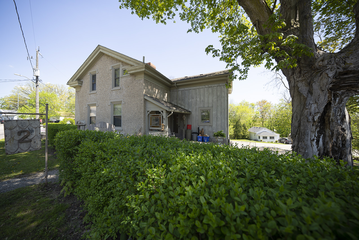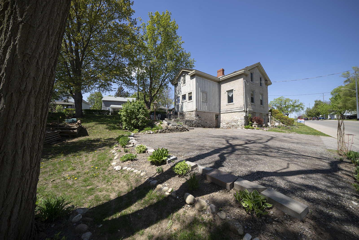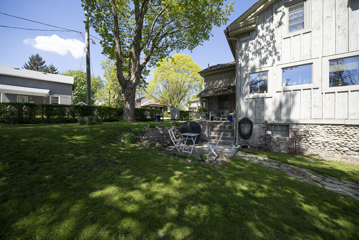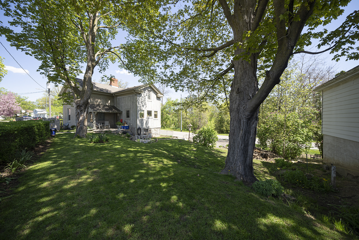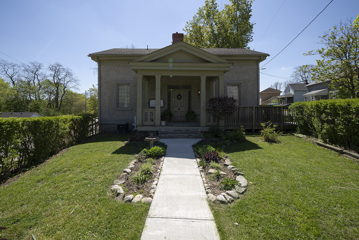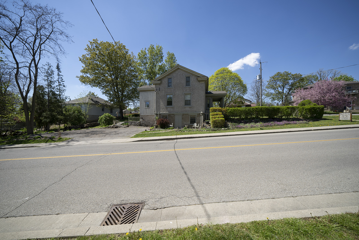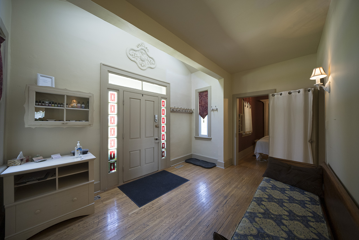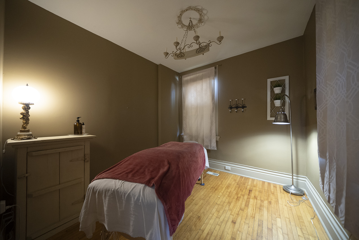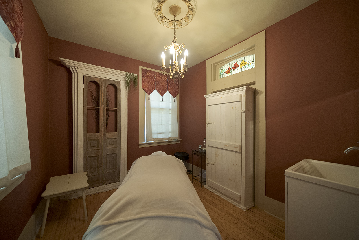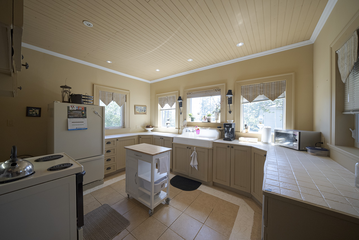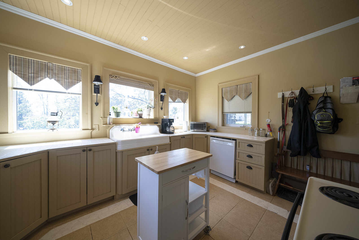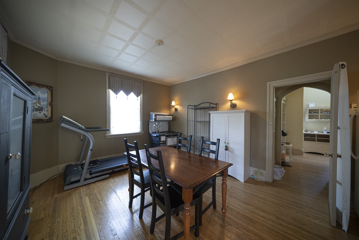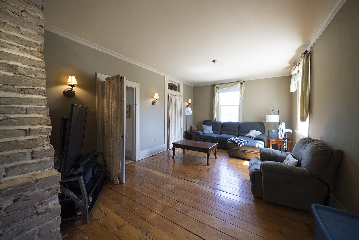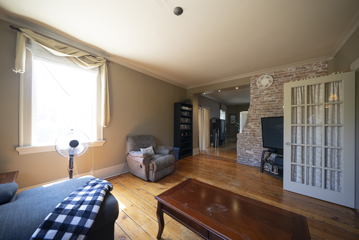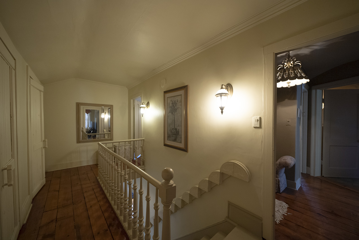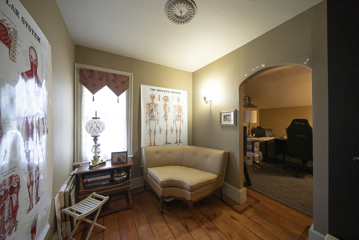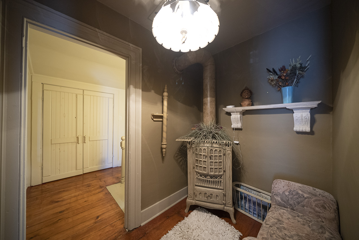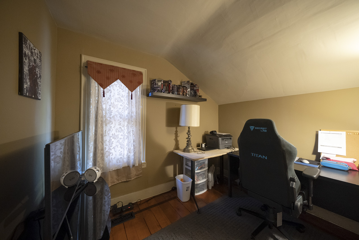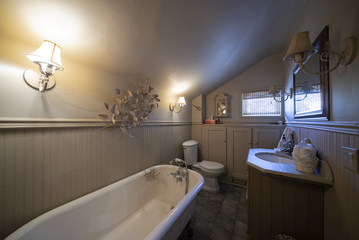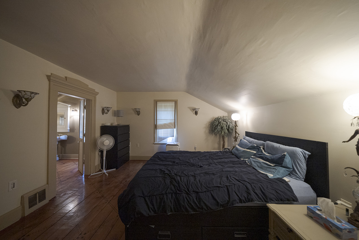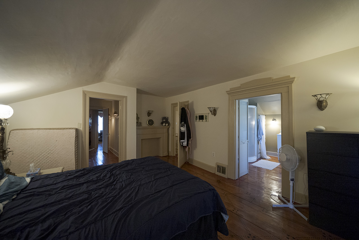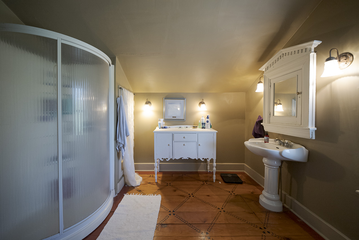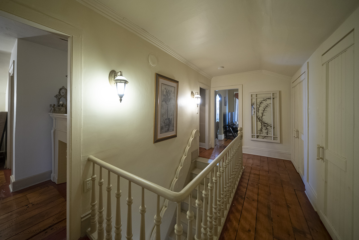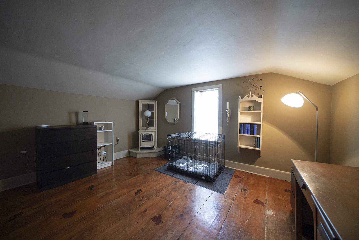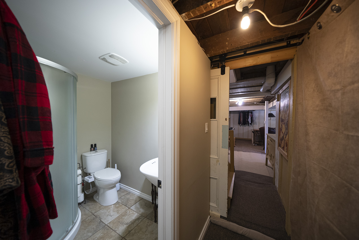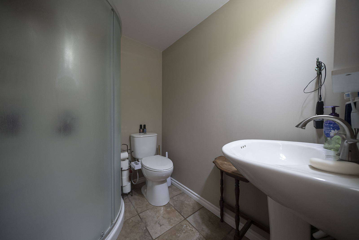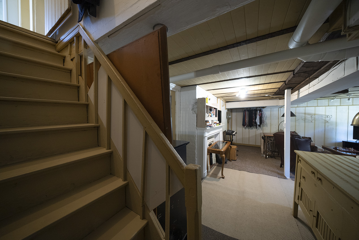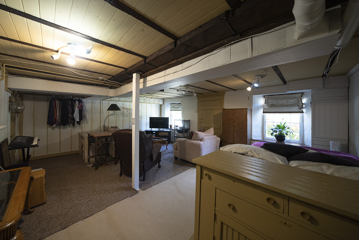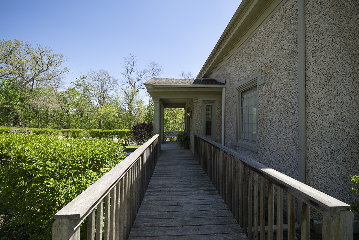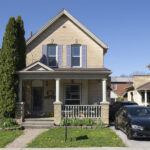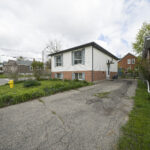SOLD! $649,900 - OFFICE / RETAIL WITH RESIDENTIAL, Residential, Single Family Home
Heritage Home with a soft spoken modern/timeless quality. CIRCA 1840 with a sturdy Cobblestone foundation. The current zoning of RM1-26, allows for a wide range of uses, included (but not limited to) : office, medical / dental, multi unit residential, service office, and many more. Current use is a home based spa / RMT. Serene light, bright, airy organic natural qualities throughout this “one -of- a- kind home”! Hidden side porch, upper floor laundry, stained glass, storage space throughout, pine plank & hardwood flooring, seasonal view of the River, walk out lower level, front verandah, heated ceramic floor in kitchen and more! High efficiency gas furnace, central air, roof shingles in 2009, easy care grounds with perennials and amazing outdoor space. Lots of superlatives for this outstanding home coupled with peaceful comfort day after day.. Welcome Home!
“This detached two-storey stucco home with 2377 square feet is said to have been built sometime in the 1840s. It originally had seven rooms with it eventually having 10 rooms by 1948. The basement features the original cobblestone foundation and it was believed that the basement was once the kitchen; during a renovation the remains of a beehive oven were uncovered. It features the original front door and transom. The original pine floors are upstairs with 80% red pine planking with some boards as wide as 18 inches in what had been the servant’s quarters. It has a monochromatic colour scheme and central chimney. The vernacular house blended with classical and picturesque elements, are capable of existing by the tudor labels over the windows, the modest portico, and the returning eaves that cut sharply back into the side walls. The lower storey has eight over twelve paned windows and 25 rows of cobblestone.”
– Brant County Library
