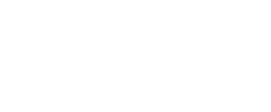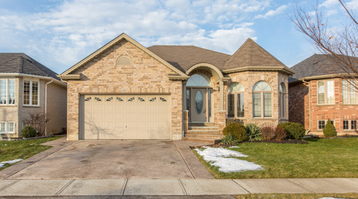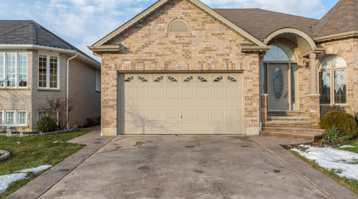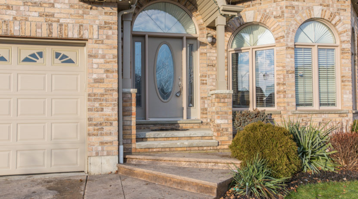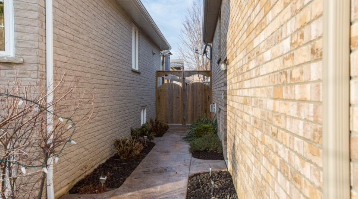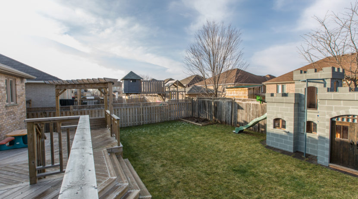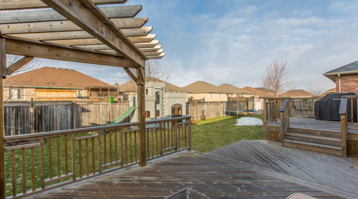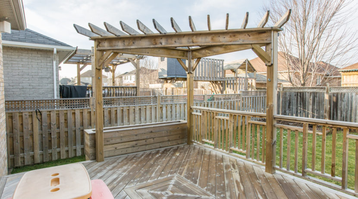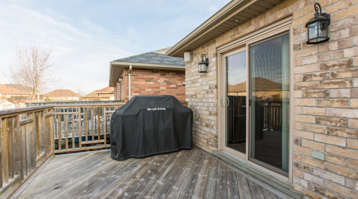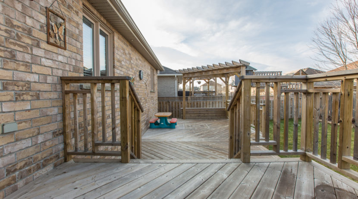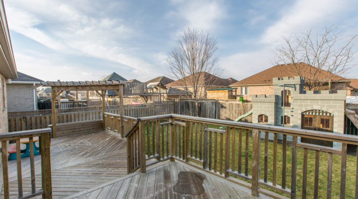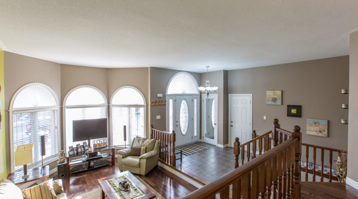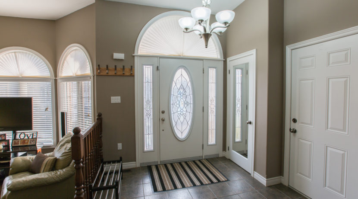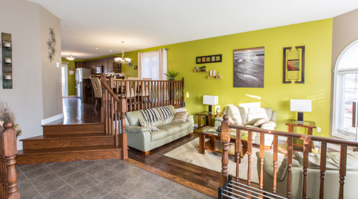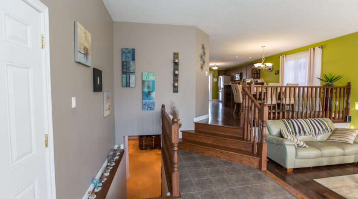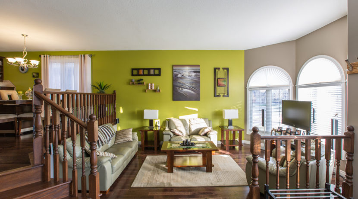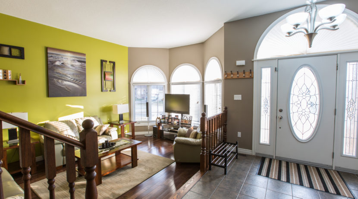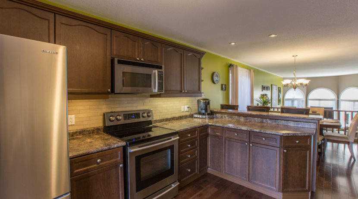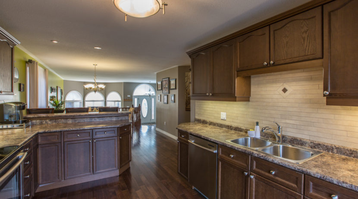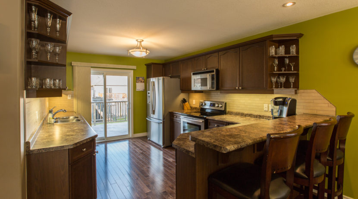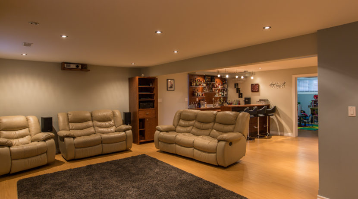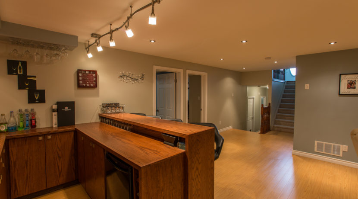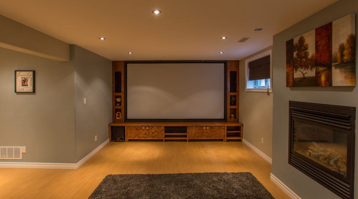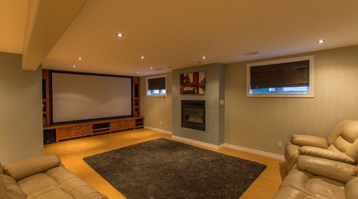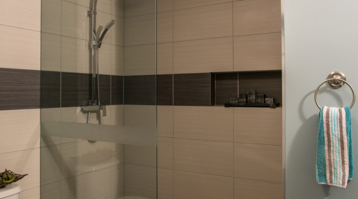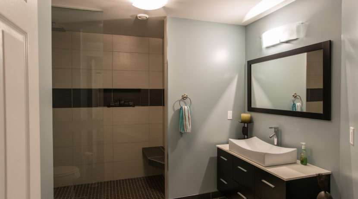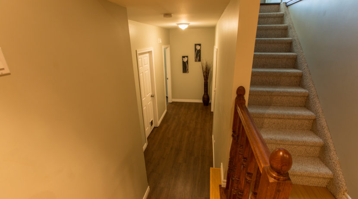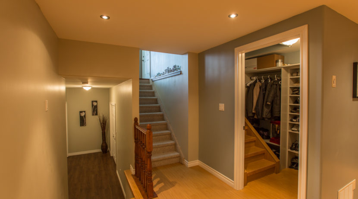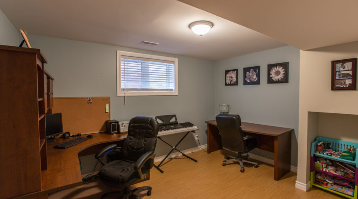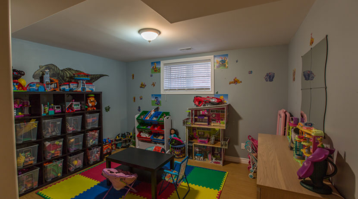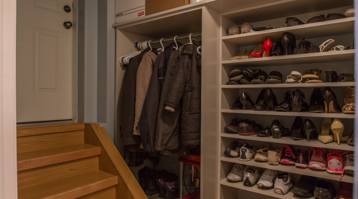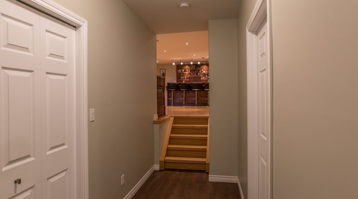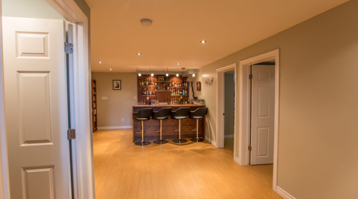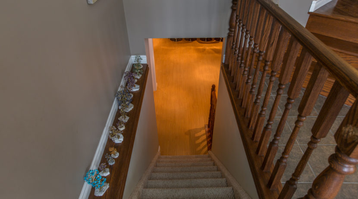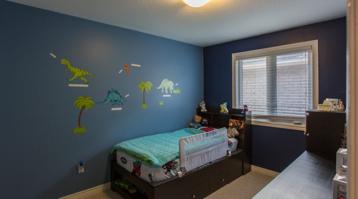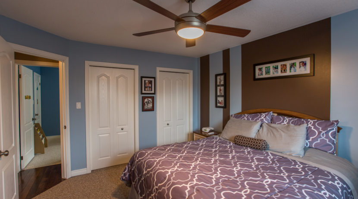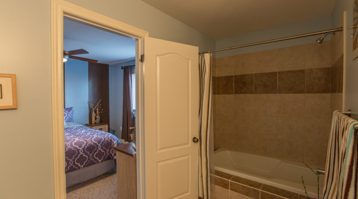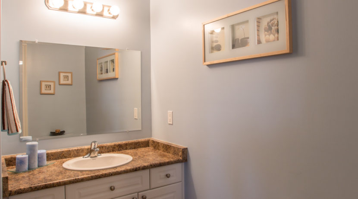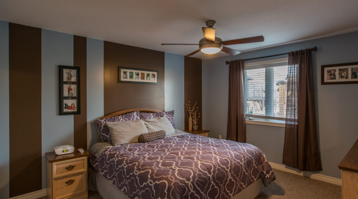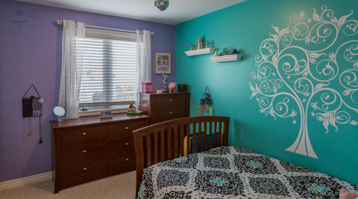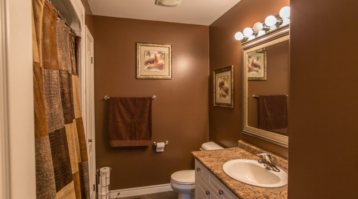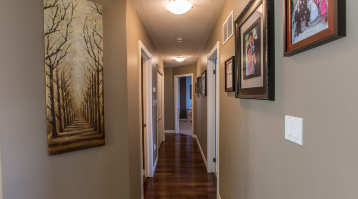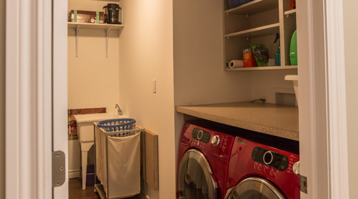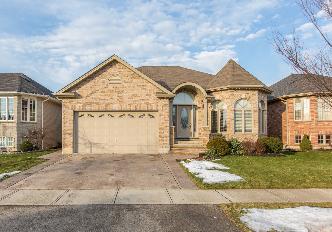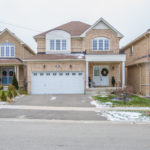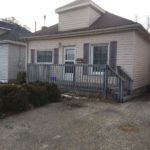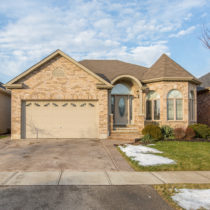SOLD! $499,900 - Residential, Single Family Home
The Victoria model – split level home. All brick construction, 1475 sq ft, approx 2900 sq ft of beautiful fully finished living space. Walk in the front door to the large, bright foyer with ceramic floors, leading up 3 steps to the open concept kitchen / dining area combo which overlooks the sunken living space. Gleaming hardwood floors throughout the main level with 11 ft ceilings. Kitchen boasts a convenient breakfast bar with stools, patio doors leading to the large deck and stunning tiled backsplash. Pot lights throughout the home give it a very warm cozy feel. Master bedroom has large his and hers closets as well as a beautiful 4-piece bathroom and soaker tub. Laundry hookups on the main level are currently hidden in the large hallway pantry. Short staircase from foyer lead to the massive rec-room complete with a beautiful bar / entertaining area and home theater set-up with 125 inch projection screen surrounded by a custom built-in cabinets, built-in 7 channel surround sound and built-in gas fireplace with remote. Walk up from lower level to the garage makes for a very convenient entry. 1st lower level also features 2 generous sized bedrooms with large windows, creating the feel of being above grade level. 2nd lower level feature plenty of storage, with an additional finished laundry / utility room, gorgeous 3 piece bathroom with 2 person walk in, glass panel with rain shower head. Outside features: beautiful landscaped lot with lava rock, stamped concrete walkway and driveway, Natural gas hook-up for BBQ, outdoor speakers, large two-tiered deck with built-in planters, triangular pergola with privacy blinds and a fully automatic sprinkler system. Custom built two-level castle playground with rock climbing wall, slide, fireman pole is negotiable. YOU HAVE TO SEE THIS PLACE TO FULLY APPRECIATE IT!
